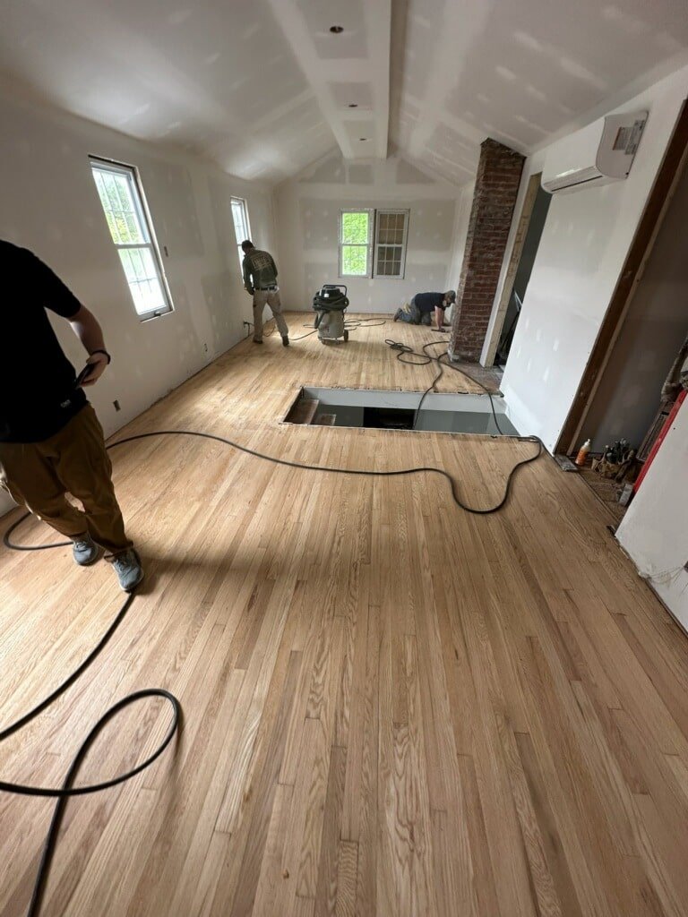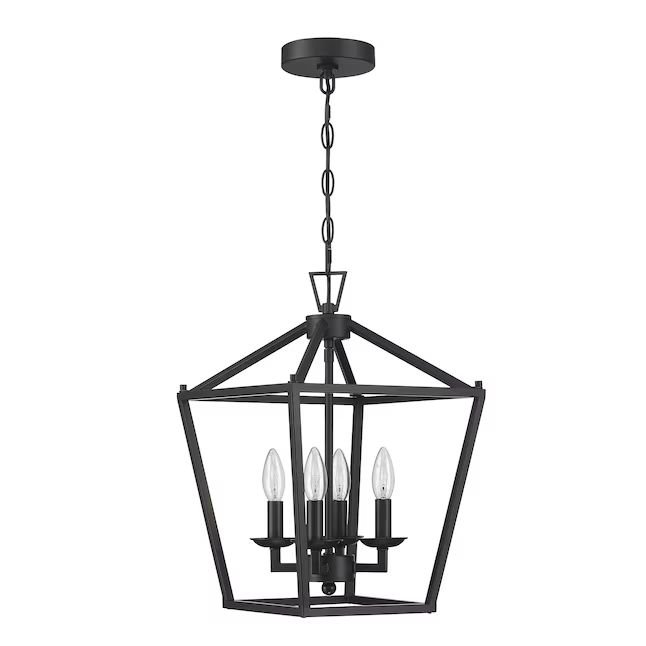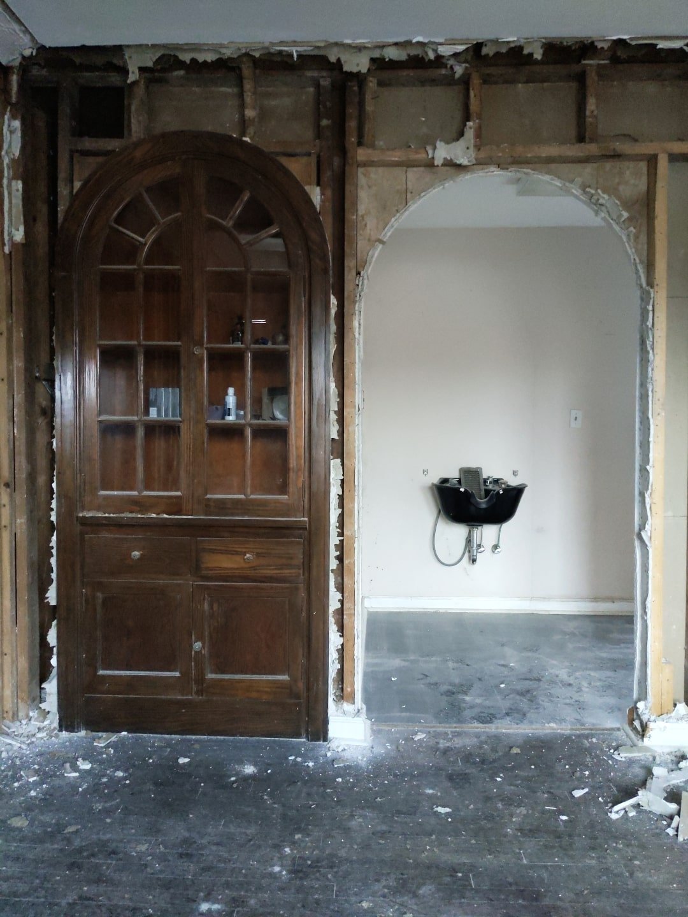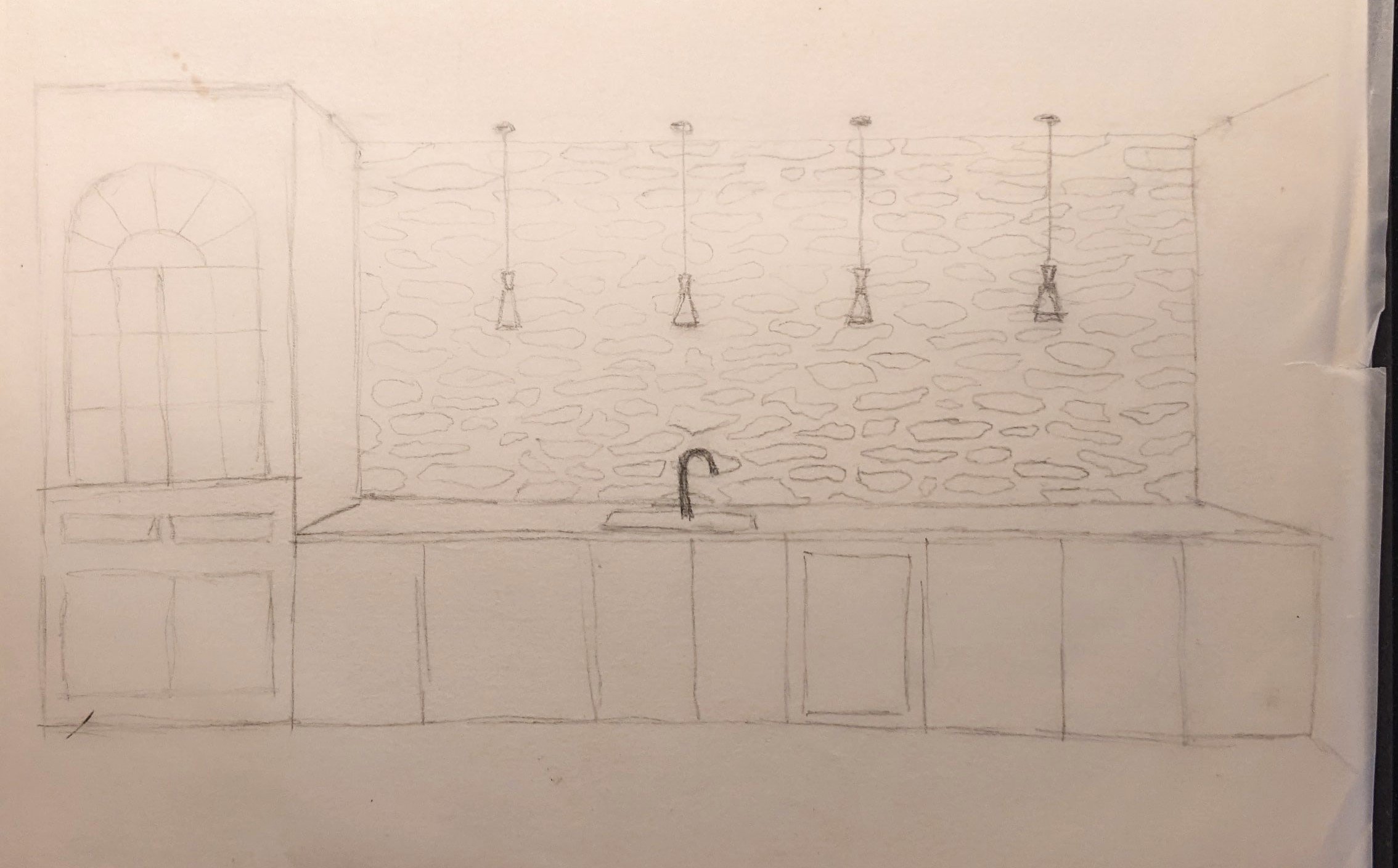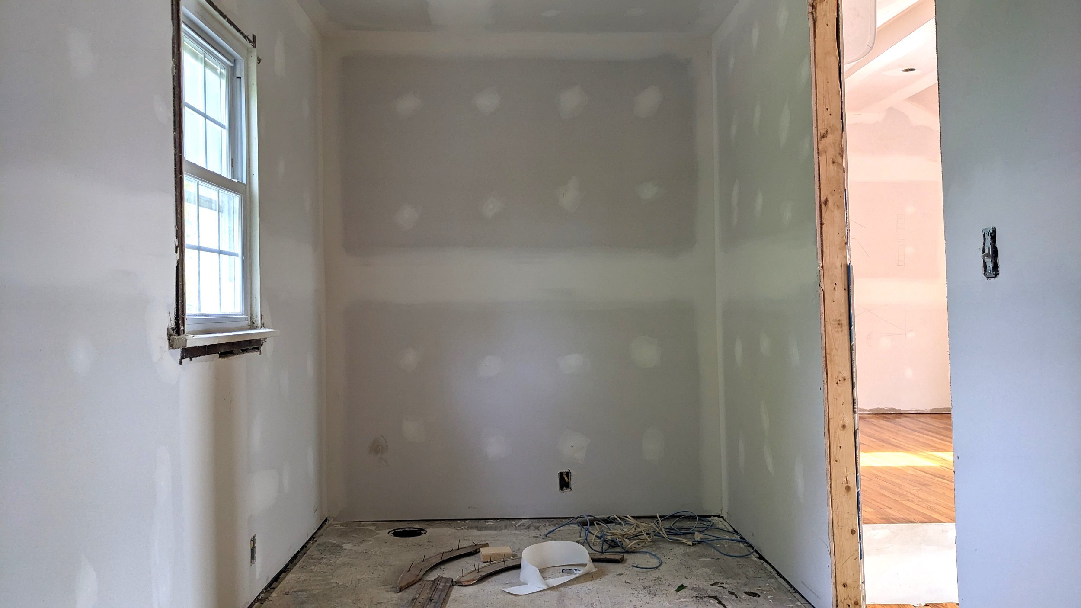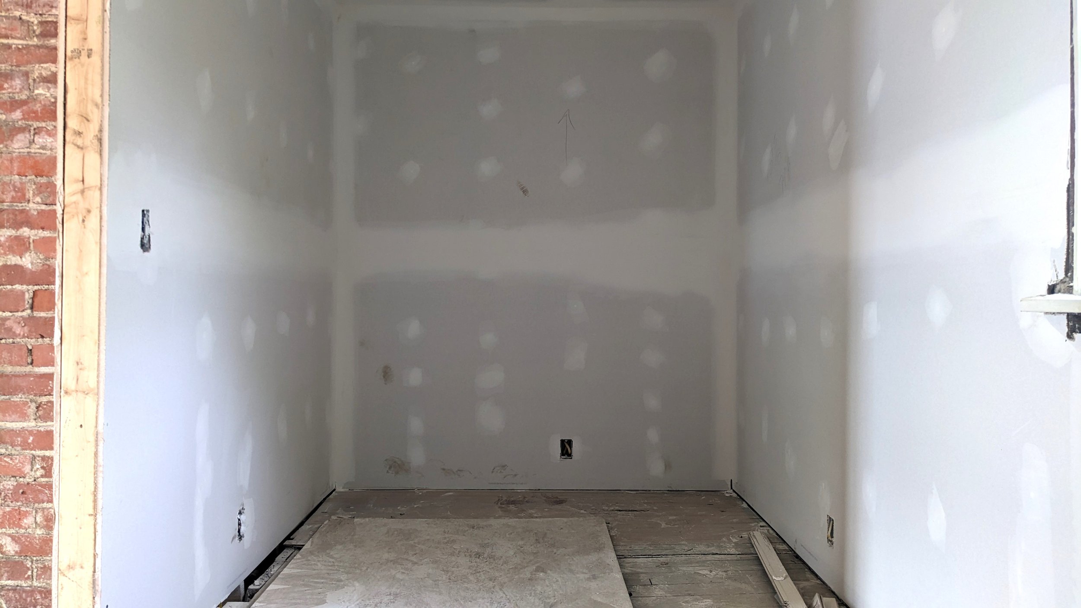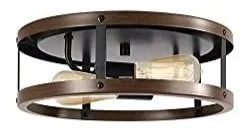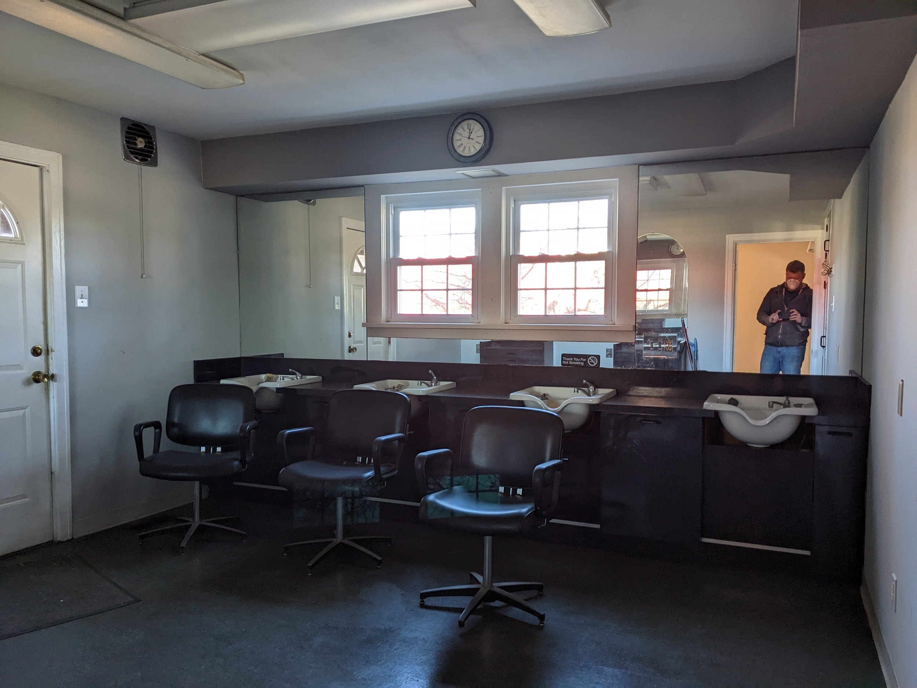Office Reno - Bathroom and Loft Design
Half Bathroom Mood Board
Recently I’ve been busy sharing the designs for most of the spaces in our office building, like the lobby and reception area, the kitchenette and conference room, and the agent office. Today I’m wrapping up this series with the bathroom, loft, and remaining spaces.
Bathroom Design
Let’s jump in by talking about the bathroom. This building has a half bath on the first floor that once looked like this:
As an Amazon Associate, I earn from qualifying purchases. This post may contain affiliate links, meaning I receive commissions for purchases made through those links at no cost to you.
During demo, we decided to take out the closet from the adjoining room that juts into the space on the left-hand side to make this bathroom ADA-Accessible.
Right now, it’s more or less a blank box. But when I came across this bathroom by styleitprettyhome, I knew this was the design I had to run with for the office bathroom - with my own spin, of course.
The first thing that drew me in was the walls. I love the tall board and batten with the earthy green and white above to keep it light. Paired with the wood vanity and hexagon tile? So. Much. Yes!
So I got to sourcing and shopping and came up with this design:
I love making small spaces into little surprises to walk into. I’m really looking forward to making this bathroom something special.
Related: Check out this post sharing the half-bathroom mood board for our own home!
Loft Design
While the entire office has undoubtedly gone through a lot of changes, the second floor is the most changed. Long story short, there used to be two rooms up here. During demo, we knocked down some walls and ended up with this one long glorious space.
We don’t even have all the windows installed yet, and this space already feels so light and airy. As good as I think the agent office will look, I’ll honestly be surprised if people aren’t fighting to work up here.
While my plans for this space are fairly loose, there are some design elements already set in motion.
To keep the space light, I’ll be painting the walls (and ceiling) Agreeable Gray by Sherwin Williams. The hallway downstairs and the stairwell will also be painted this color, which will lead to a seamless transition between the spaces.
We’ll be installing five of these pendant lanterns down the length of the room. I think they’ll look amazing in the space.
Obviously, we have the beautiful character added from the exposed chimney. But you know what would be even better? More character!
When I shared the design for the kitchenette, one of my designs included the built-in that came with the building.
In that post mentioned that it didn’t make the final cut for that design but that we had other plans for it. Well… we’re turning it into a secret door that will take you to the closet on the right of the staircase!
I think it’ll be such a cool addition to this space. In fact, we already put it on casters! Plus, who doesn’t love a secret door!?
It needs a little love, but I’m absolutely willing to refinish it if I have to. To balance out the view from the top of the stairs, I’d love to install a wood door stained to match on the other doorway. And maybe even add some faux beams on the ceiling down the line….
We don’t have any specific plans for furniture for this room, but that’s okay! Not everything has to be figured out 100% at once.
Remaining Spaces
While I have a good idea of how most of the spaces in the office will look, there are a couple of spaces that are still fairly blank slates.
Robb’s Office
Our office building used to have a full bathroom on the second floor (see the doorway to the left of the staircase above). Not anymore!
With this renovation, we decided we only need the half bath downstairs, and the space that was once the full bathroom upstairs will now be an office. It’s a fairly long and skinny space, but here’s what it looks like from either end:
Robb is my husband’s business partner. Since Lucius didn’t want a dedicated office space, this room will be Robb’s little haven to design… sort of.
I’ve already picked out this light fixture.
Since there was tile in here, we’ll have to install new flooring. We haven’t 100% decided what flooring we’ll install yet, but I’m looking at some cost-efficient options.
Robb and I are in negotiations on the paint color.
Back Room
There’s one more room on the first floor that I haven’t covered. It used to look like this:
But nowadays looks more like this:
As with the other rooms, we demoed this one down to the studs and got all new drywall. We’ll be installing new windows along that back wall down the line too.
We’ve discussed using this room for additional workspace, but I think everyone needs to work in the building for a while to see if this room would serve a better purpose for something else before jumping in with a whole design plan.
For now, I’ll paint it to match the rest of the color scheme for the office and let it be until we have a better idea of what we want.
Unfortunately, this room didn’t have hardwood that we could refinish. I’ll likely install the same flooring we use in Robb’s office space once we have that hammered out.
Final Thoughts
We’re on the cusp of putting these designs into action. The drywall and floors were just completed last week, and we’re already almost finished priming. The transition this building has already seen since we bought it is overwhelming - in the best way. I can’t wait to put my designs into action!
Don’t miss out! Read about the rest of this project in the posts below:
We Bought a Hair Salon! (Office Building Reno Intro)





