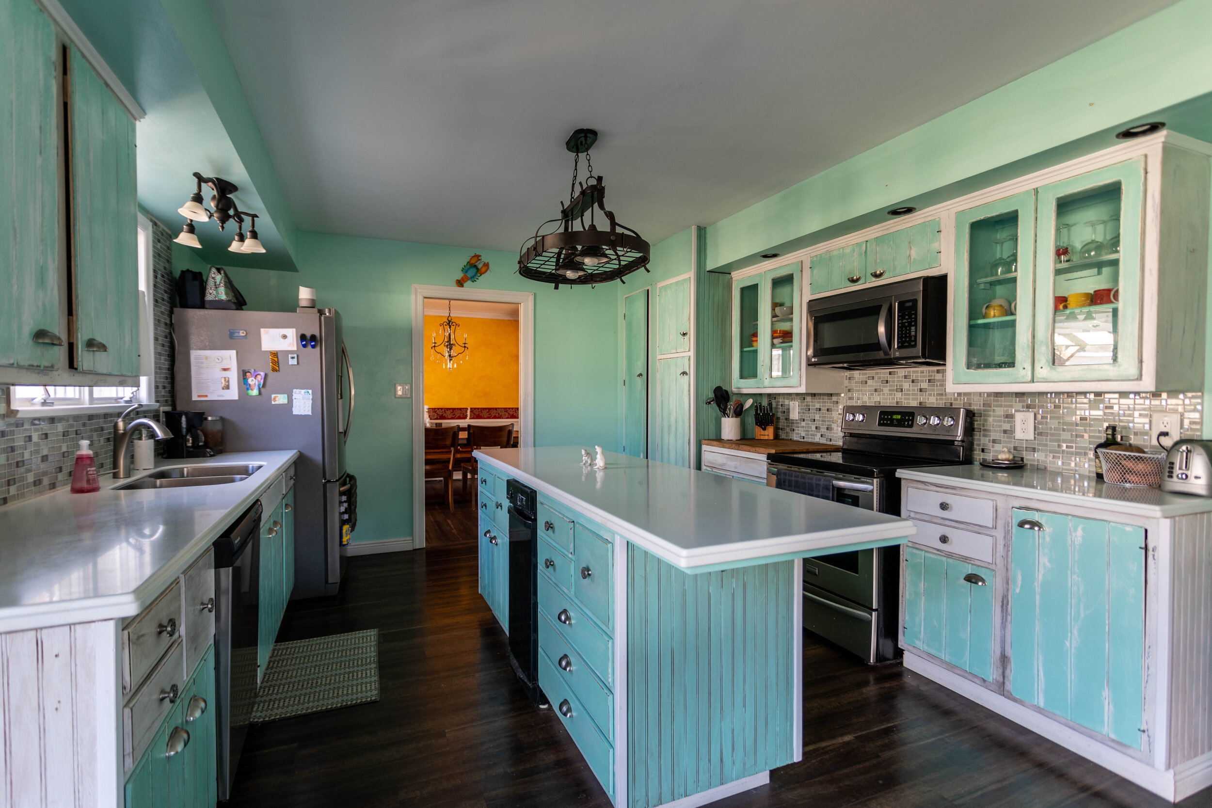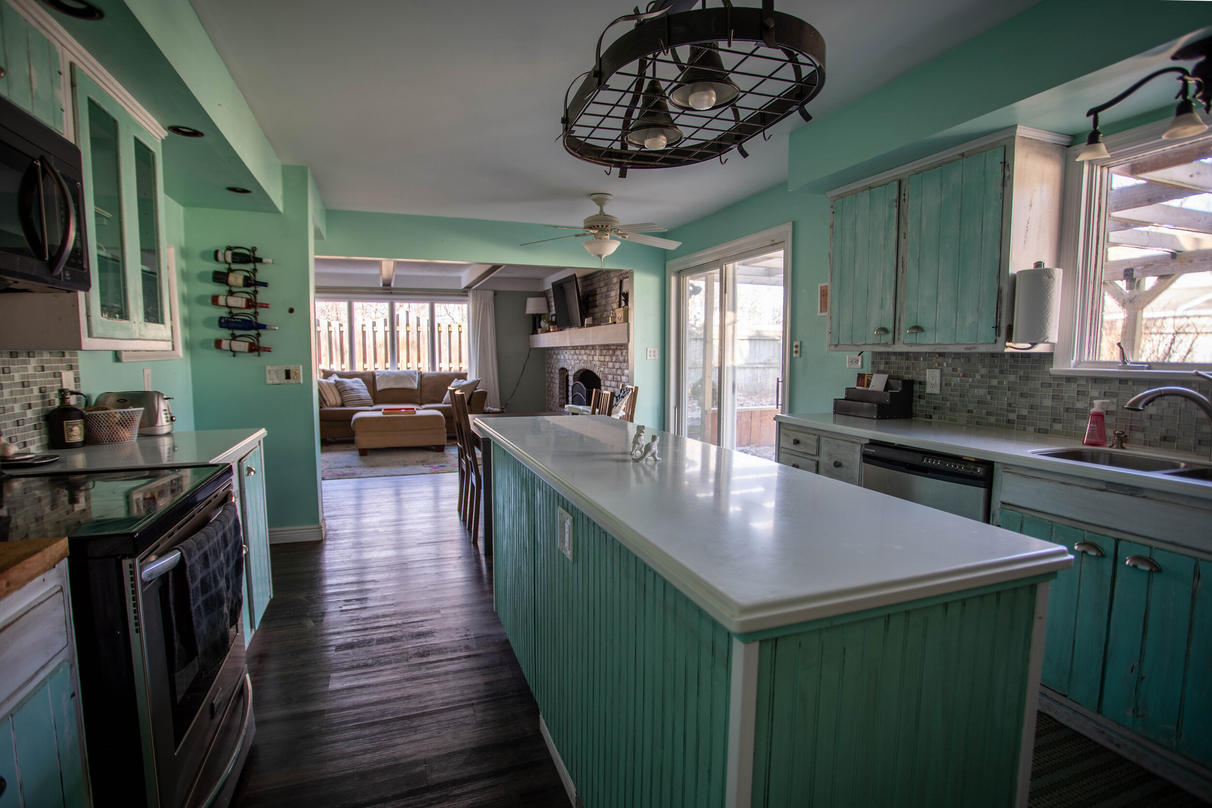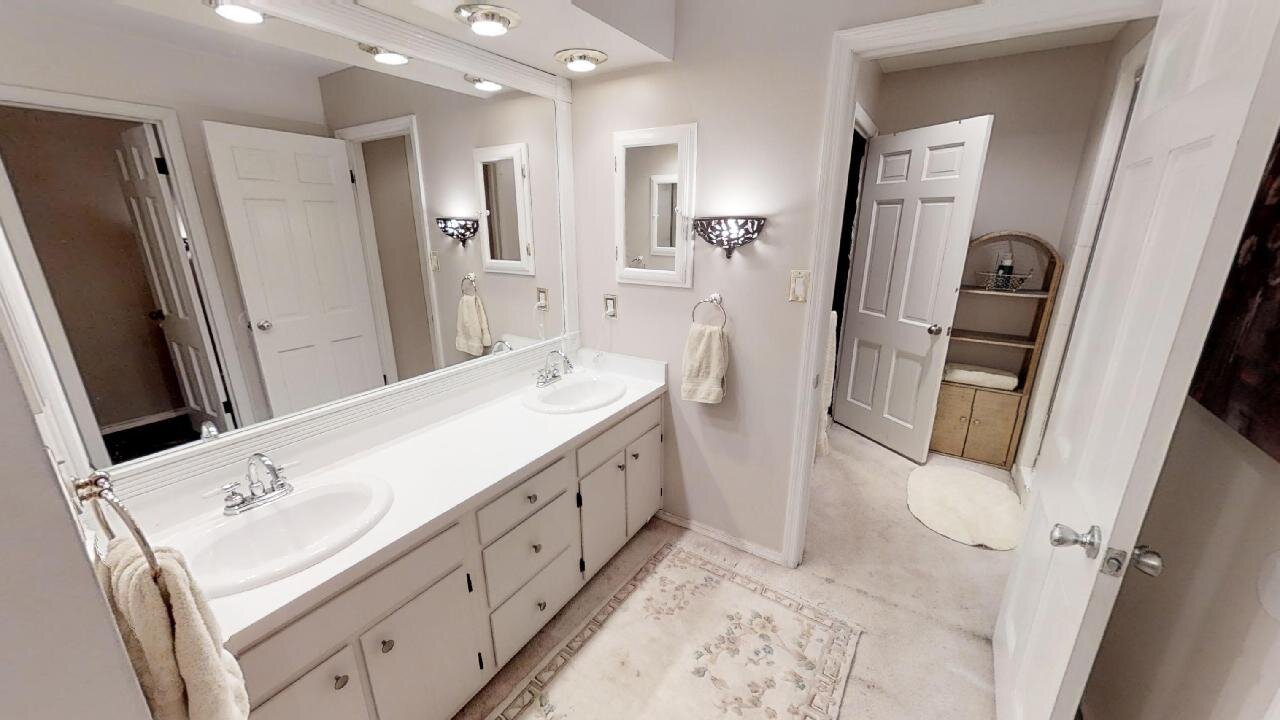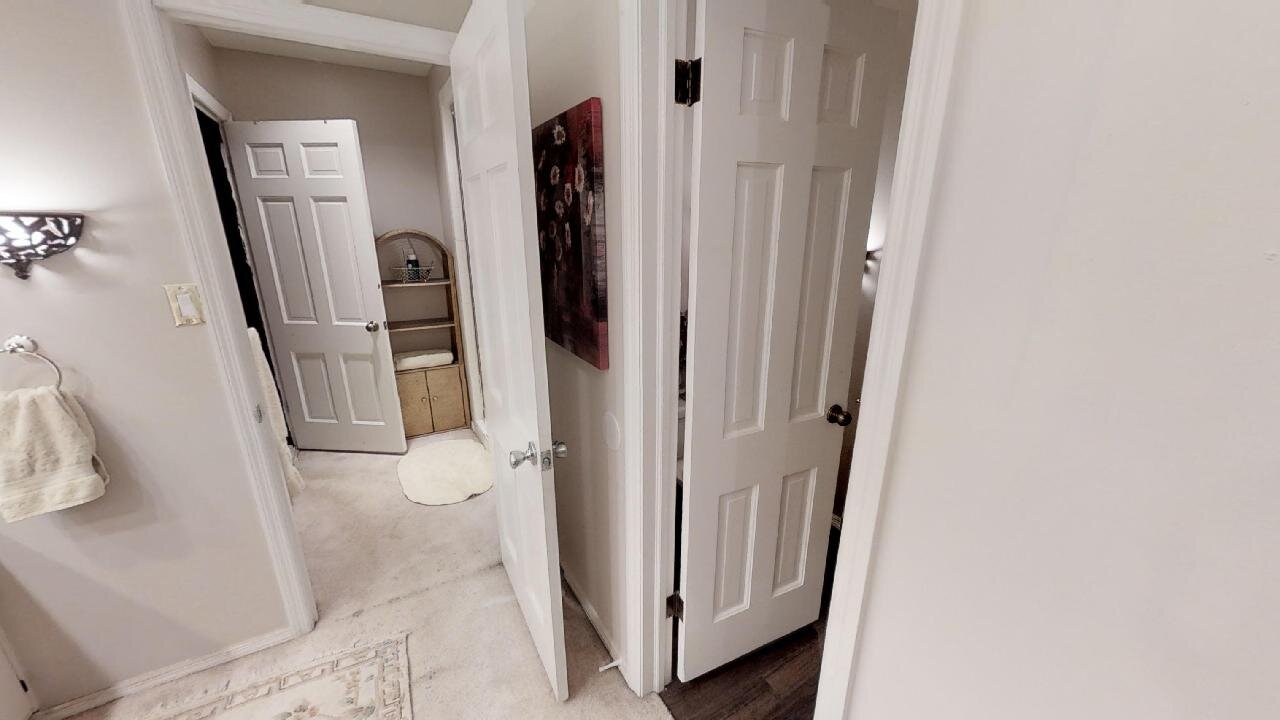House Tour!
If you’ve been following along, you’ve seen bits and pieces of the house as we’ve been making updates and writing individual posts. But today I’m going to show you the whole house, top to bottom, so you can get a feel for the flow and all the spaces we plan on updating. I’ve included TONS of pictures, and even took a (possibly motion sickness-inducing) video, which you can watch here:
One note, I went the wrong way out of the foyer so the room by room walkthrough doesn’t quite match up with the pictures below, but I think you’ll be able to keep up.
The Exterior
I don’t have many pictures of the exterior of our house to show just yet. We moved in at the end of October and the weather quickly turned gross and cold. The picture above is from last summer when the house was listed for sale. I love all the green (look at all those huge trees!) and can’t wait to see how the backyard looks when everything is alive again. I’ll be sure to take pictures then.
RELATED: I have now posted a tour of the exterior of our house, which can be found HERE.
The Foyer
In the picture above, the front door is blocked by the closet on the left-hand side of the frame. The door is solid, with no windows, though there is a tall window next to it.
The door frame to the left of center is the half bath, and the door frame right of center goes to the living room.
The picture below is the other side of the foyer, looking into what was intended to be a formal living room, but we’re not exactly formal people so we’ve deemed it the playroom. The door on the right is the giant coat closet that currently has two coats and my wedding dress living in it.
The Half Bath
Although this is a fairly large half bath, it’s still small enough to make it tricky to get decent pictures. All in all, it’s pretty basic, but certainly has some quirks that I’ll get into later, like the exterior light fixture and the swirls in the plaster.
The Living Room
Through the foyer is the living room. I love the coziness created by the beams on the ceiling and that AMAZING brick wall/fireplace. The living room is open to the eat-in kitchen and through the door on the left of the picture above is the mudroom/laundry room.
The Mudroom
The mudroom could definitely be more functional (and I’ve got big plans that I’ll share later), but it’s amazing to have a dedicated spot to drop all our things. The little door on the left is a built-in ironing board, which I think is so stinkin’ cute. The through the doorway next to it is the laundry room with more storage than I know what to do with. The door next to the stairs used to open to a second mudroom but Lucius ripped that out a couple of weeks after moving in (and before we got any pictures) since a) it took up space in the garage, and b) who needs two mudrooms? Lastly, the spiral staircase takes you up to the loft above the garage.
Standing against the garage door you can see the opposite side of the mudroom, complete with wallpaper (yay) and a chandelier… because we like to feel fancy in our mudroom. Just kidding, that thing isn’t staying.
The doorframe on the left is a closet that was turned into a desk area that we’ve been using as storage. Also, these photos are making me realize that I might have a boot obsession.
The Kitchen
Back through the living room is the kitchen. Below, you can see the sliding glass door that leads out to the deck. Also, (surprisingly) Hunter’s first photobomb of this series of pictures. Through the door frame on the far end of the kitchen is the dining room.
The picture below hopefully gives you a better sense of the open concept living room/kitchen flow.
The Dining Room
Holy yellow dining room. This room is a hot mess mix of styles at the moment, but I think the t-rex cookie jar really pulls it all together.
RELATED: You can check out our progress on this room HERE and HERE.
The Playroom
Open to the dining room is the playroom, which currently is a hodgepodge of toys with really no design scheme at all, and a severely undersized rug. Past the playroom in the picture below you can see that we’ve come full circle (literally), as we’ve ended up back in the foyer.
The Spare Room
Heading upstairs the first bedroom to the right is the spare room. It’s very sparse right now, pretty much just containing overflow items - shelves, curtains, rugs, pictures, mirrors.
RELATED: Check out my plans for this room HERE.
Our Oldest Daughter’s Room
Next to our oldest daughter’s room is the nursery. You’d think the kids would wake each other up since their rooms share a wall, but surprisingly that hasn’t been an issue!
RELATED: Want to know how I made the mobile in the corner? All the deets can be found HERE.
The Kid’s Bathroom
The picture above is from the house listing. The kid’s bathroom is a functional space, but there are lots of walls that make it really difficult to photograph and honestly a little cramped feeling in person. Out of frame on the left-hand side is a second vanity and the doorway in front of you is a pocket door. It makes sense - one kid can shower while the other one uses the sink/vanity, but it doesn’t flow as well as it probably could.
The Master Bedroom
(and some really peculiar design decisions)
I’m going to do my best to explain this room, but I would recommend watching the video to get the best understanding of its weird layout. Also, I hope someone out there appreciates the fact that I made my bed for this. I’m pretty sure making my bed is my least favorite chore.
The bedroom itself if pretty basic, but there’s a weird sunroom that you can see straight ahead in the picture above. For some reason the sunroom doesn’t extend all the way to the wall on the right. Instead, there’s a strange little alcove with a vanity light and an overhead light over there.
Making the sunroom even weirder is that it’s really long and narrow. Lastly, to top it all off, there’s a window on each of the far ends of it. As you can see below, we’re standing in the alcove looking through the window on the far end of the sunroom and peering all the through the other window on the other side that looks out over the loft. (Please ignore the mess, Lucius couldn’t help himself and started peeling back some of the paneling already.)
The picture below shows the other side of the bedroom if you’re standing in the alcove. The mirror on the wall is built into place and can’t easily be taken off the wall. Yay.
The doors on the right of the picture above is Lucius’ closet and mine is on the opposite side of the hall. As you can see, it’s insanely dark because all the glorious windows are in the sunroom that we’ll never use. Below is a shot of the hallway from the center of the door frame.
The Master Bathroom
Continuing with our theme of weirdness for this part of the house is the master bathroom. Referencing the picture above, once you walk past our closets, on the left-hand side of the wall is our vanity, on the right-hand side is our toilet closet, and straight ahead through the doorway is our shower.
The shower being in its own room is very weird, but it actually makes sense. At one point in time it was a working sauna but I don’t think it’s been functional in a long time. Currently it’s just a really big shower in its own strange little room.
Oh, and if you didn’t notice in the picture above, take another look at the OTHER door in the shower room. Other than using the spiral staircase in the mudroom, that doorway is the only other way to get to the loft.
RELATED: Demo is officially underway. The progress report and floor plans for the master suite can be found HERE and HERE.
The Loft
Upon walking through the shower room into the loft, the view above is what you see. It’s a giant space - it actually spans the entirety of the 3-car garage below. The carpet is a hot mess, which we didn’t help when I forgot to close a paint can and Lucius, unable to find a stir stick, decided to shake it to mix it up…
Whoops….
Would you believe that this room started off painted Ohio State red with black trim!?
Standing on the far side of the loft, you can see the kitchenette. The yellow area you see is where the spiral staircase comes up to the loft.
And there you have it - the official house tour! We have big plans for literally every room of this house, and you get to follow along as we renovate our little hearts out! It’s not going to be easy, but we’re excited to make this house our own.





























