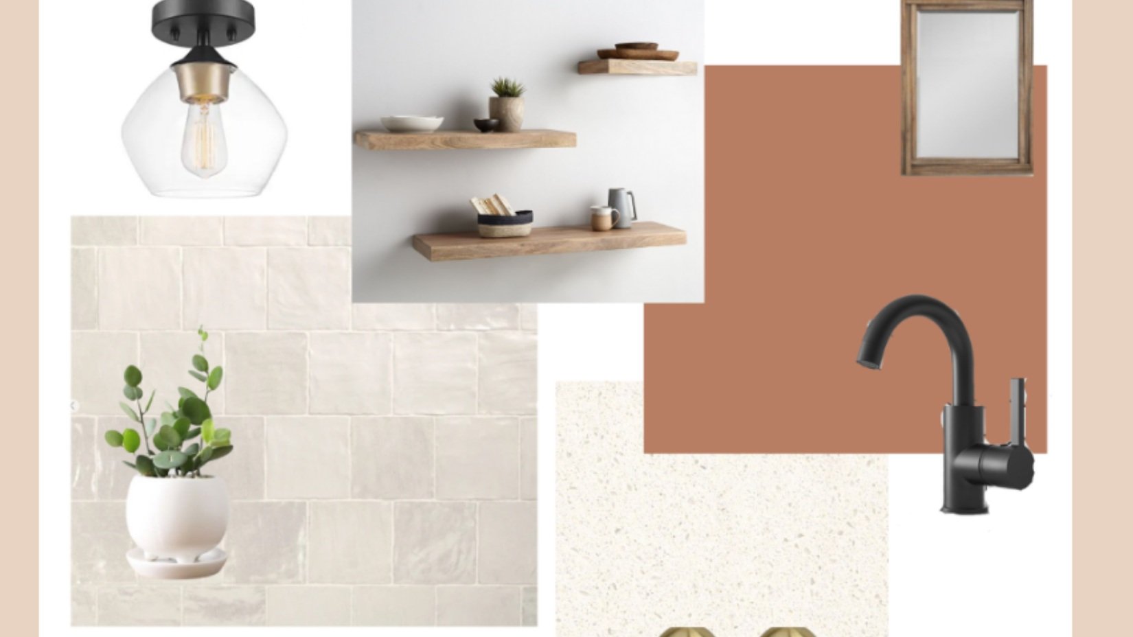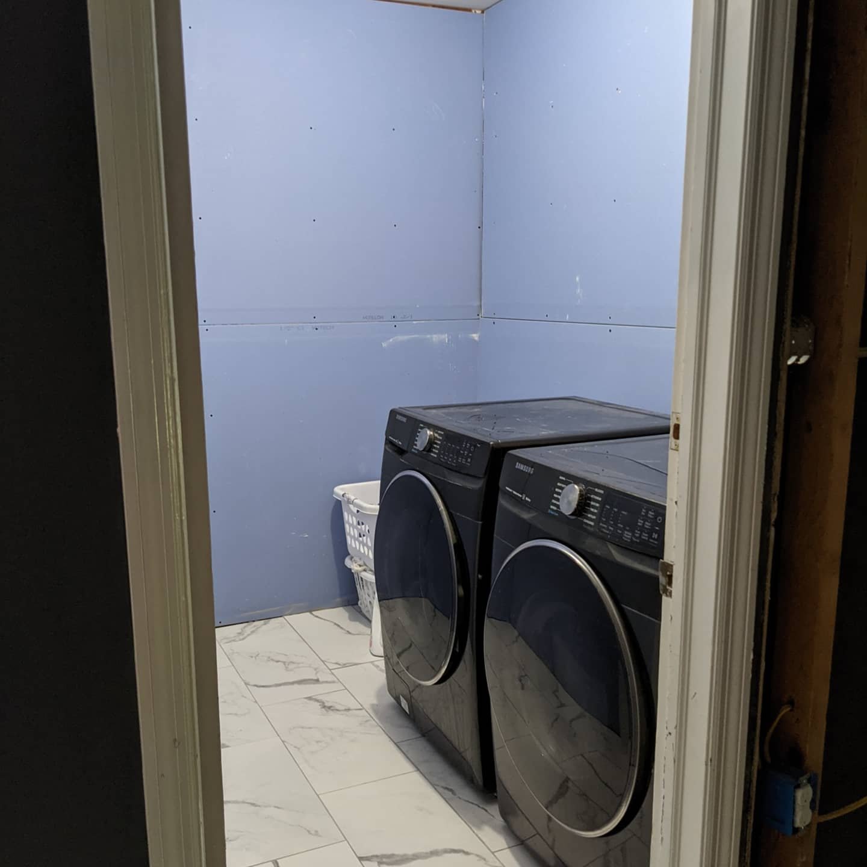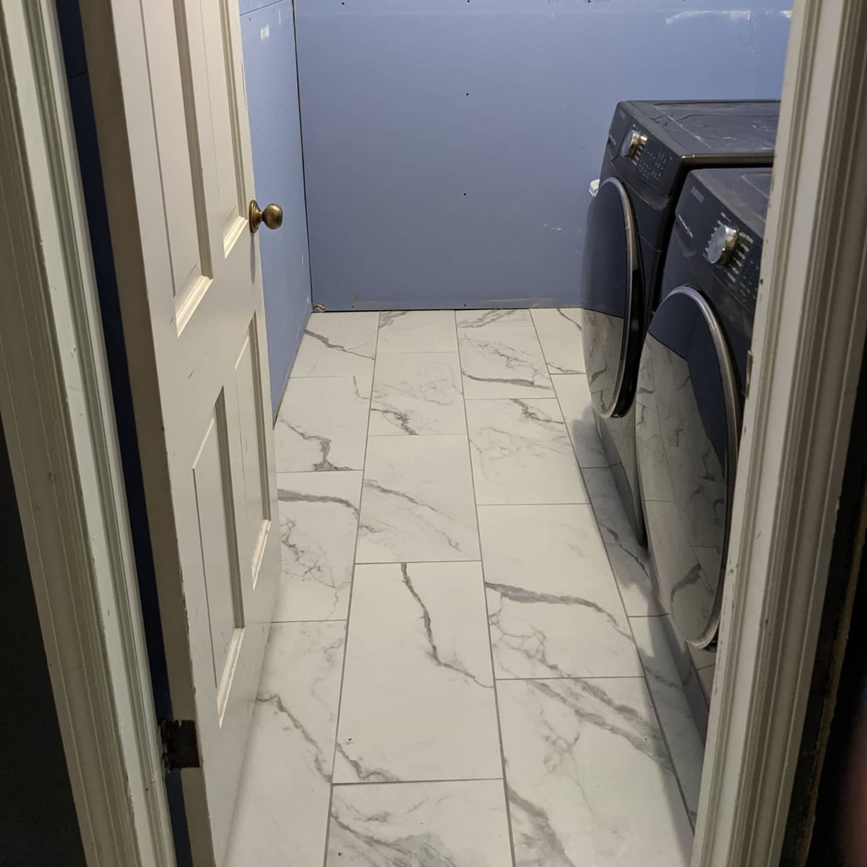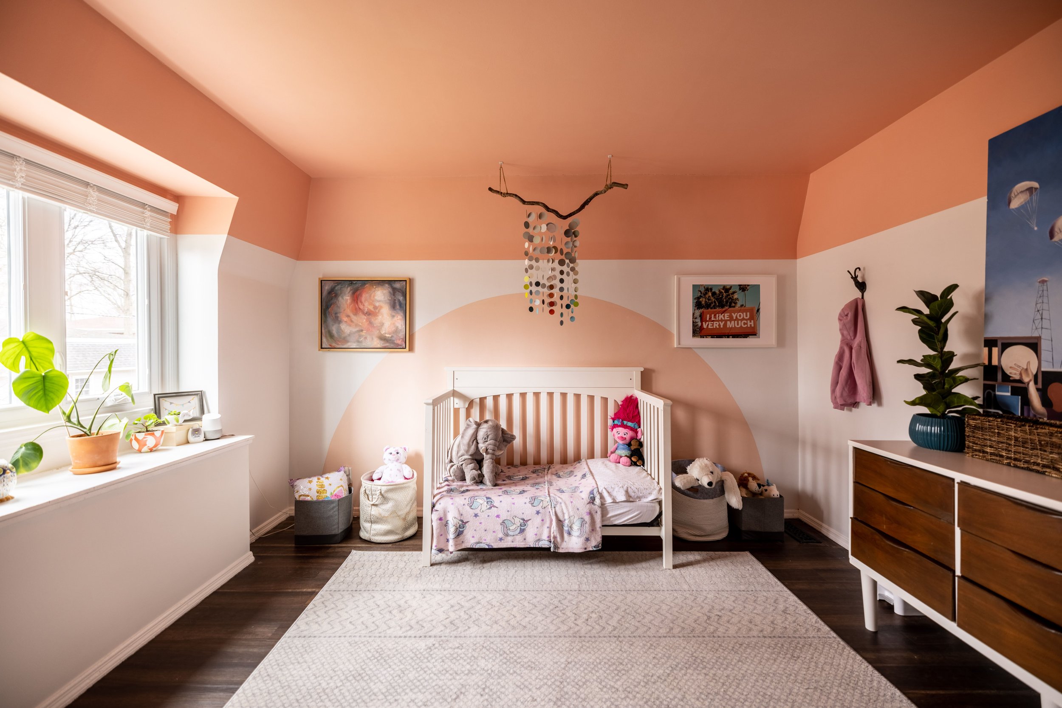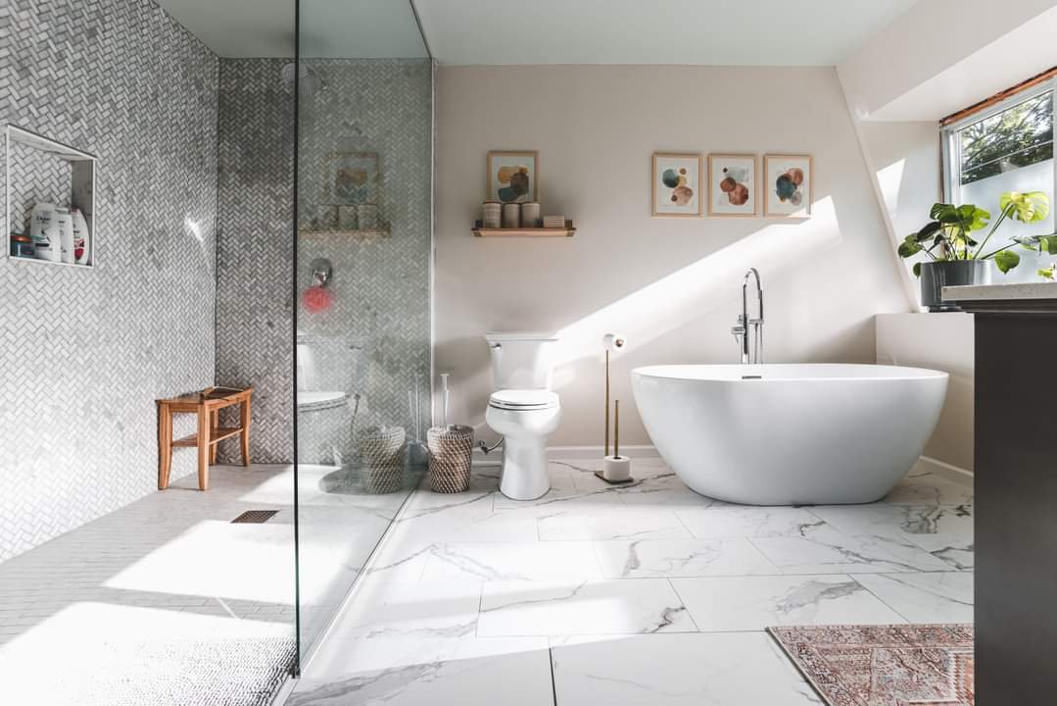ORC Week 1 - Laundry Room Design Plans
Laundry Room Mood Board
I often share pictures of rooms as we're working on them. What you don't see (and what I strategically choose not to share on the regular) are the rooms that have sat unfinished - like our laundry room.
That’s why I’m super excited to share that our next project will be finishing the laundry room as part of the One Room Challenge! I'm kicking things off by sharing my design plans for this space.
What's The One Room Challenge?
The One Room Challenge is an event where creators from all around encourage and motivate one another to makeover one room in their homes over a period of 8 weeks. Each Wednesday during the challenge, I'll share a post with the previous week's progress until the final reveal on November 16th!
I've wanted to take part in this event for a few years now, so I'm finally gonna do it! I'm anxious about finishing in the timeline allotted but also really excited to have a finished laundry room and share the progress every step of the way. But first, a little background…
As an Amazon Associate, I earn from qualifying purchases. This post may contain affiliate links, meaning I receive commissions for purchases made through those links at no cost to you.
Where It All Began
Did you know that our laundry room used to be downstairs off the mudroom?
How about that during our master suite renovation we turned the room that once was our shower into an upstairs laundry room?
True story!
In fact, I even came up with a “genius” design plan for the newly-built laundry room a while back.
Once our new laundry room was somewhat established, we installed the same tile we have in our master bathroom, hooked up the washer and dryer where I thought I wanted them, and… well, that’s how it’s sat for the last year or so.
Current Laundry Room Situation
Here's what the laundry room looks like today:
Not much to look at, huh?
As much as I love having the laundry room on the same floor as our bedrooms, I quickly realized how much I HATED the layout. In its current positioning, the placement of the washer and dryer annoyingly requires me to shuffle in and out of the laundry room while performing a weird juggling act of laundry baskets.
But as inconvenient and unfinished as the space is, it’s functioning, so we’ve focused our attention on other projects. UNTIL NOW.
Lucius has already begrudgingly lovingly agreed to relocate the water line to the back wall and reroute the dryer vent (straight through the roof!) for our new configuration. Now the fun really starts. Well, after the ever-luxurious task of finishing the drywall.
Since we've learned just how much we loathe drywall (and that we’re not very good at it), we've hired out this task. In the meantime, I’ve been working on the design!
Laundry Room Design Plans
Inspiration
I was honestly struggling for a long time to get excited about a design plan for the laundry room. Then I came across the picture below and felt those idea butterflies in the pit of my stomach start a’fluttering. (Anyone else get those, or should I maybe see a doctor?)
That terracotta pink with the contrast of darker tones and natural materials really caught my eye. Finally, with that spark of inspiration my design wheels began turning at full speed, and I was able to put my plans together.
Now, let’s break it down!
Paint
Obviously, I’m feeling a terracotta paint color for the walls - I may have been drawn to this tone because of the cabinet color Yellow Brick Home chose for their kitchen, or maybe I’m still on a warm-toned kick since I made over our toddler’s bedroom.
Either way, the wall color will be the star of the show in this room - but in a subtle way. I imagine it being bold without being in your face. My goal is that it’s a grounding backdrop for the other elements that will be added to this small space.
Floors & Lighting
As I mentioned above, we already installed this porcelain marble-look tile that we used in our master bathroom before we even had finished walls in the laundry room!
Around that time, we also installed the same flush mount light fixture we used in our hallway. Needless to say, these items will be staying.
Cabinets
I love the look of shaker cabinets. I've been pricing out a couple of options and found some at Menard's that will work. We’ll have a 36” cabinet right inside the door with a small undermount sink. Next to the washer and dryer, there will be a 20” cabinet to hold general laundry supplies.
Between the cabinets there will be an open space to store laundry baskets under the counter. I’d love to build a little shelf in this open area so I can store more than one basket at a time! Either way, I’ll cover the gap with a sweet café curtain (held in place with a tension rod) to add some softness and more texture.
This all makes more sense in the rendering I share a little further down.
We’ll also build a small cabinet to sit above the washer and dryer that will be strategically placed in front of the dryer vent hose to conceal it.
I picture the cabinets being finished in a sandy beige (similar in tone to the cabinets in the picture above) to help tone down the color of the walls and bring in some light. I might even extend that color to the trim and door as well.
To tie the brass in the light fixture into the rest of the room, I’d like to add brass knobs like these to the cabinets.
Backsplash
I’ve recently become enamored with this 4x4” Zellige tile in the color Gin. I love the variation in color and the uneven surface of each tile. The finish also has a bit of gorgeous iridescence.
I’ve been on a tile pattern kick lately. You can check out some of the tile patterns I’ve been obsessing over on my All About Tile board on Pinterest - specifically the staggered pattern in the example below. I think installing my tiles in this pattern will add some movement to the room. I’ll finish them off with white grout.
Countertops
To add even more light to our laundry room, I’d like to install white or off-white countertops. We’re exploring the possibility of using the same laminate as we used in the loft kitchenette, or maybe even quartz!
We’ve also toyed with the idea of using butcherblock, but I worry that will be too warm against the walls. Concrete is another option - I’ve always wanted to try Ardex feather finish. Maybe this is the perfect spot!
The sink will likely be undermount and I’m picturing a matte black faucet to balance the black stainless steel appliances and the black in the light fixture.
Accessories
To complete the design, I’d really like to add mid to light-toned wood shelves in the corner (possibly floating shelves that maybe perhaps I build myself!?). And, of course, some décor because why not make doing laundry just a little bit more enjoyable, eh?
It All Comes Together
Using all those ideas, I created the rendering below to see how I would like the finished product. Heck - even I was hesitant about the idea of using such a bold color for the walls!
Seeing it all together, I feel good about this design plan and am excited to get to work! Make sure you follow along here and on Instagram to see all the updates as I work my way through the One Room Challenge! And if you like the design, Pin the mood board below!

